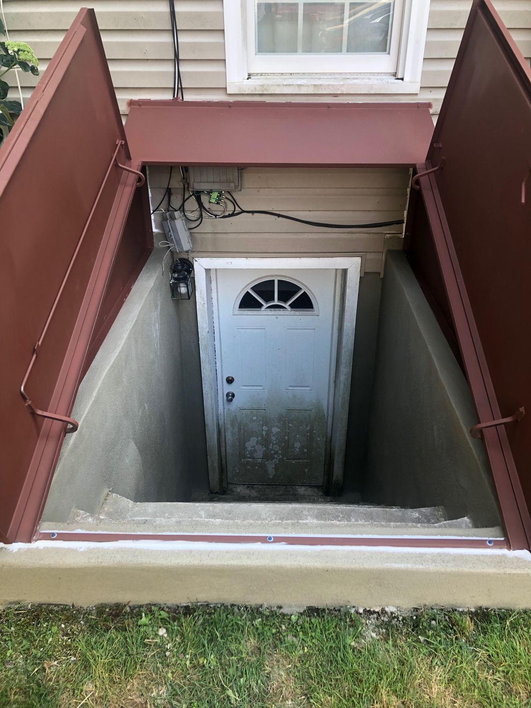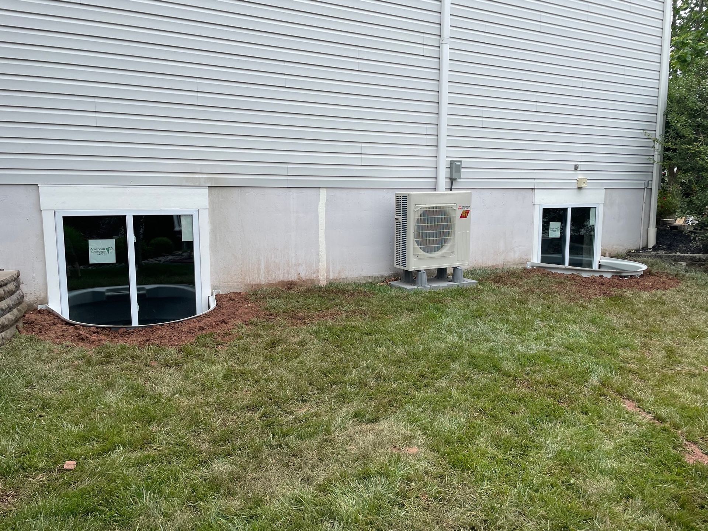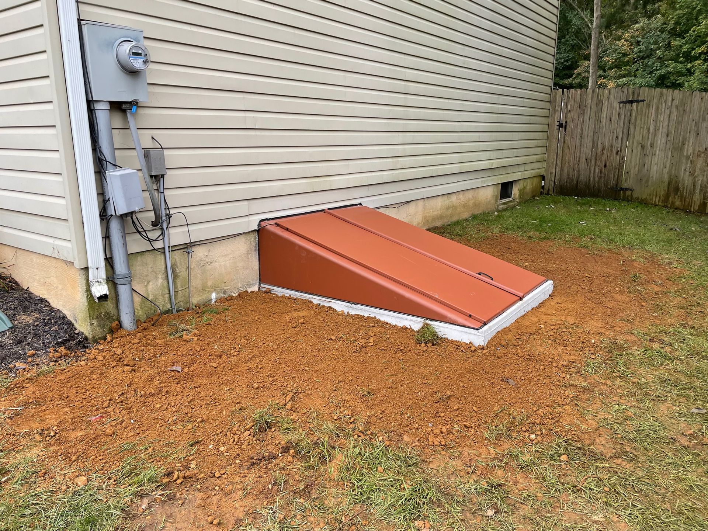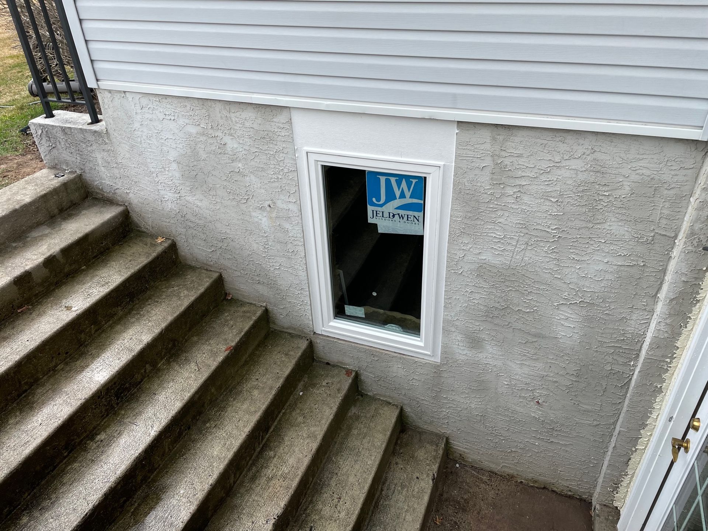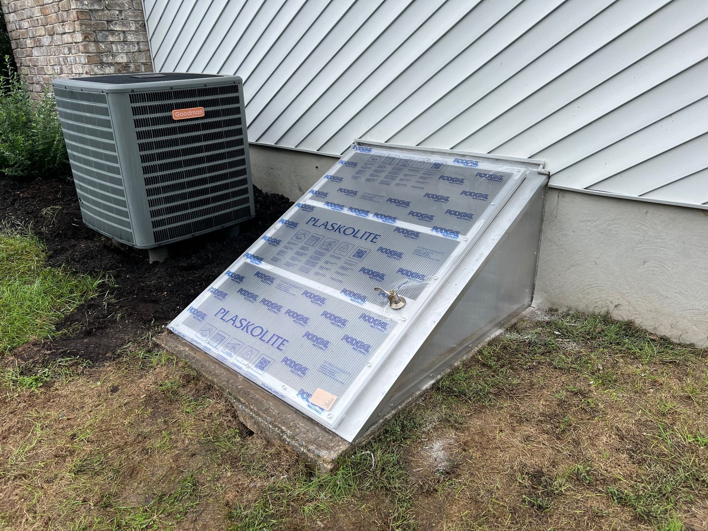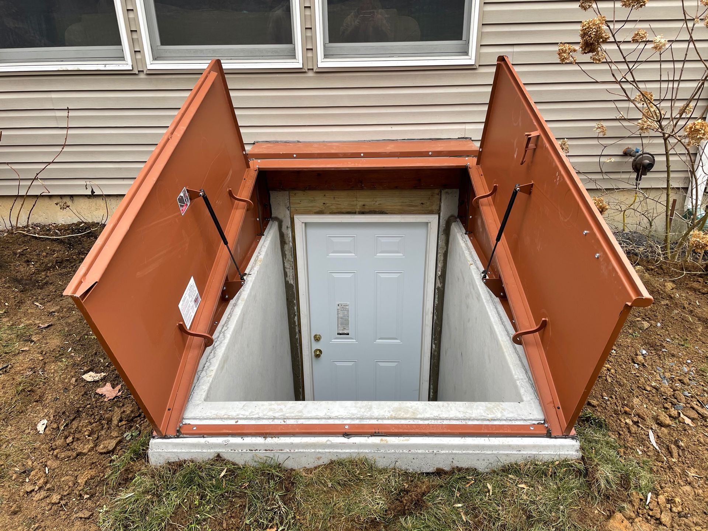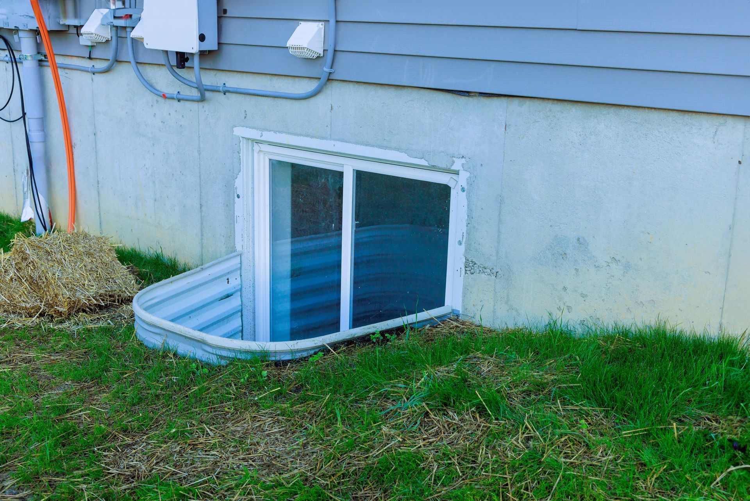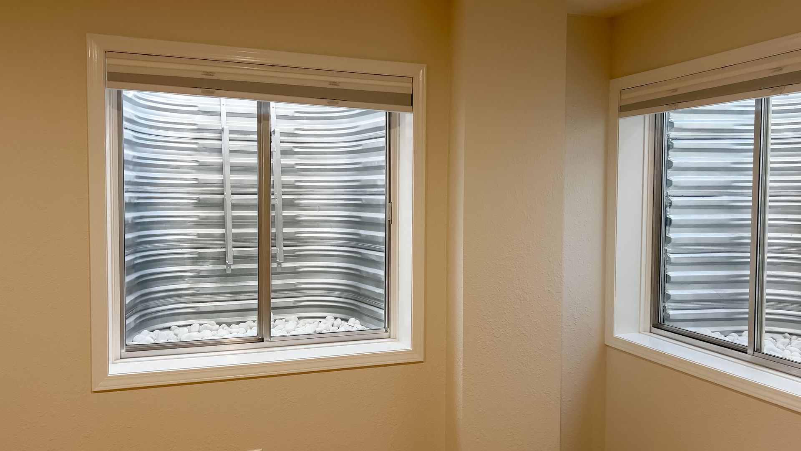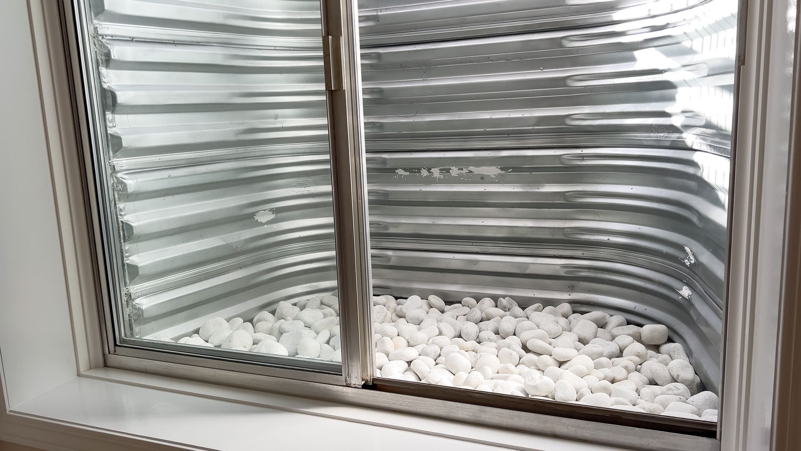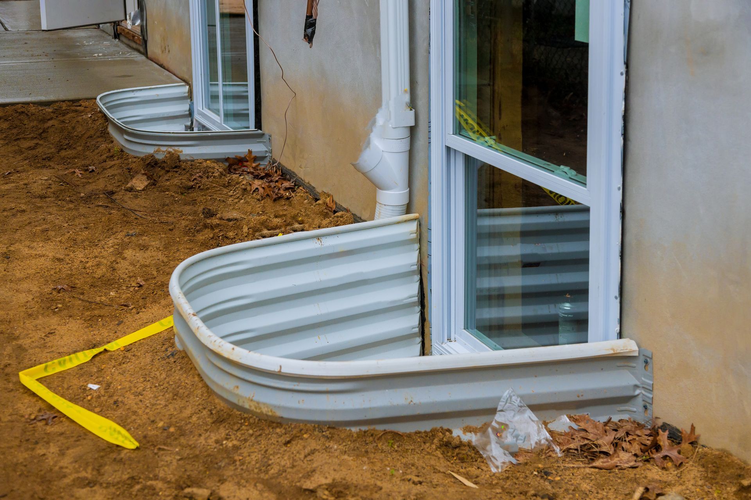Custom Basement Entrances: Solutions for Split-Level Houses
Split-level houses are a beloved architectural style found throughout Spring City, Bucks County, Chester County, and their neighboring Pennsylvania regions. Their multi-level layouts offer unique living zones but present accessibility challenges—especially when it comes to basement entryways. Traditional entrances may not fit well with split-level designs, limiting functionality and curb appeal. That’s where custom basement entrances make all the difference.
At Egress Systems, Inc., we specialize in designing and installing custom basement entrances that maximize convenience, safety, and property value—while respecting your split-level home’s architecture. Learn how tailored basement entry solutions can transform your space, ensure compliance with local building codes, and improve year-round usability.
Why Split-Level Homes Need Customized Basement Entrances
Split-level properties often feature partially below-grade basements and staggered layouts that differ from traditional ranch or colonial homes. Standard door and stair configurations may not provide the best fit for these unique structures.
Custom basement entrances offer key advantages:
- Enhanced accessibility for families, guests, or moving large items
- Improved emergency egress and code compliance
- Increased natural light and ventilation to brighten lower-level rooms
- Boosted curb appeal with design-matched exterior solutions
Whether you plan to finish your basement for extra living space or want safer, smarter access, custom solutions are the best choice for split-level homes.
Design Options for Custom Basement Entrances
No two split-level homes are alike, and your entrance options shouldn’t be either. Egress Systems, Inc. provides personalized design consultations to find the best match for your home’s structure, elevation, and style. Our solutions include:
- PermEntry egress systems that combine concrete stairways with reliable Bilco or Cleargress doors for optimal strength and weather protection
- Wide variety of door styles—steel, polycarbonate, or custom-finished—to blend with your home’s exterior
- Well-designed window and door combinations to add daylight and fresh air
- Custom sizes and placements to navigate unique basement or half-basement configurations
- Integrated drainage and grading solutions to prevent water intrusion
Our team is experienced at blending form and function to enhance both aesthetics and practicality for every project.
Key Benefits of Professionally Installed Custom Entrances
Split-level homeowners in southeastern Pennsylvania enjoy several distinctive advantages by choosing Egress Systems, Inc. for their entrance projects:
- Precise matching of entrance materials and finishes to existing architecture
- Streamlined permitting and code compliance in Spring City, Berks, Bucks, Chester, and neighboring counties
- High-quality craftsmanship for durability and low maintenance
- Solutions that add resale value while making your home more usable
Essential Features of a Modern Custom Basement Entrance
When you upgrade your basement entrance with us, you’ll benefit from advanced design and installation features.
Look for:
- Reinforced stairways for safe, long-term use
- Secure, easy-to-operate Bilco, Cleargress, or customized doors
- Weatherproofing measures for Pennsylvania’s four-season climate
- Options for handicapped-accessible entry, if needed
- Low-profile wells and landscaping integration for a polished look
The Egress Systems, Inc. Process for Split-Level Basement Entrances
Our proven approach includes:
- Site assessment and personalized design consultations
- Selection of doors, windows, and stair materials that fit your structure and budget
- Timely, seamless installation by our skilled local team
- Final inspection to ensure code compliance and customer satisfaction
Enhance Your Split-Level Home With Smart, Stylish Solutions
Custom basement entrances are an investment in both safety and everyday convenience. For Pennsylvania families with split-level homes, these upgrades unlock new possibilities for finished basements, in-law suites, efficient storage, and more—all while boosting curb appeal.
Partner With Egress Systems, Inc. for Your Custom Entrance
Take your home’s livability to the next level with a custom basement entrance tailored for your split-level layout. Egress Systems, Inc. brings decades of local expertise to every project, serving Spring City and all surrounding counties.
Contact our team today to schedule a consultation and discover the best custom basement entrance solutions for your split-level home. Your upgraded, accessible space is only a call away.

